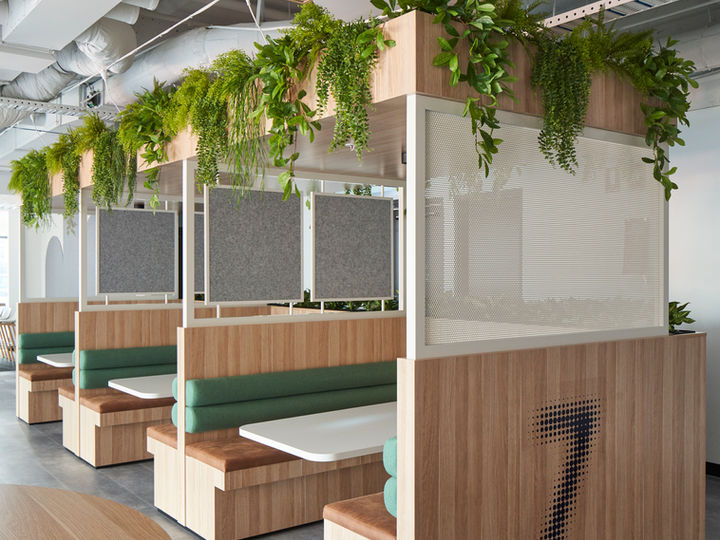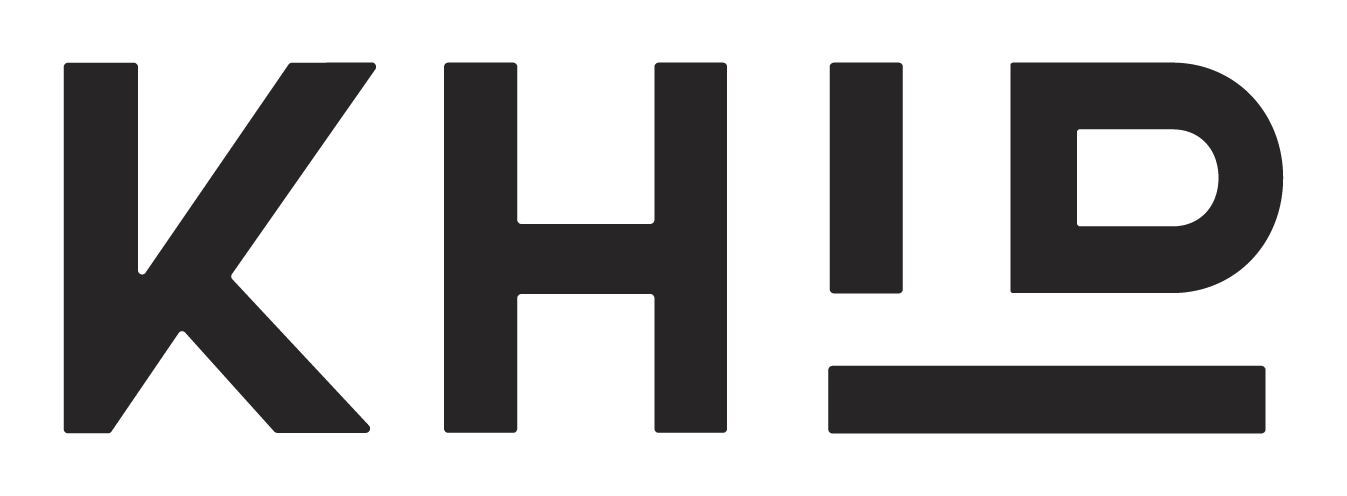top of page

Seamless and Collaborative
The Knee Institute, a leader in knee health, unites Australia's top knee surgeons and specialists so they can share knowledge and advance treatments. KHID's design seamlessly integrates spaces for surgeons, physiotherapists, and researchers to innovate and collaborate on medical and patient care. The space includes a variety of consulting rooms and incorporates the offices of Jointli, the Sydney Orthopaedic Research Institute, and Personalised Surgery to offer a complete one-stop knee healthcare solution.

Communal and Ageless
The Madoly Centre is a cleverly incorporated co-working space that caters to both a large medical facility and the wider community creating a unified connected space. The design creates a welcoming, empowering, and adaptable environment that fosters a sense of belonging for all its occupants.

Vibrant and Hi-tech
Our clients at this engineering firm aspired to transform their office into a lively and dynamic space that truly represented their team. The introduction of plush, textural carpeting and acoustic panelling bring a much-needed sense of warmth and comfort, contrasting beautifully with vibrant colours and intricate patterns to infuse the space with energy and vitality. The use of innovative lighting techniques also creates a high-tech ambiance and the inclusion of hanging acoustic features reminiscent of mechanical fans pays homage to their engineering roots.

Harmonious and Energising
This modern studio space is a celebration of the vibrant relationships and workplace community that mark KHID’s 15th anniversary. Unique handcrafted clay brick tiles accentuate the amber veins of Turkish natural stone, and meticulous layering of materials and textures emanate a warmth, harmony, and energy impossible to replicate at home.

Comfortable and Safe
Transforming a hospital into a collaborative healthcare community, the space allows Western Kids Health to provide fun, evidence-based, integrated care in an environment specifically designed for babies, children, and teens. With a variety of clinics and health services, kids receive expert, holistic, professional care while feeling comfortable and safe.

Different and Beautiful
Seamlessly balancing productivity and social wellbeing, this is a proudly different and beautiful destination workspace. A stunning rattan-like steel staircase provides connection and natural light. Recycled furniture evokes familiarity and warmth. Creating a place to belong, textural materials mimic nature and agile workspaces offer diverse ways to work, think, and interact.

Distinctive and Polished
The growth of AusFinance's business necessitated an expansion, demanding both additional staff and space to effectively manage their current and anticipated workloads. The design incorporates a spacious boardroom equipped with an operable wall, allowing for easy expansion, complemented by stylish furniture and wall paneling that collectively contribute to the office's distinctive and polished appearance.

Personal and Accessible
Despite challenges, KHID successfully transformed Gordon Legal's space into a more effective premises by adding a refreshed, friendly reception area and a new meeting suite. Using high-end furniture and a clean palette to compensate for the lack of natural light, the space captured the brand's 'It's Personal' mantra with an accessible and reflective interior design. KHID also assisted in improving the workplace zones and recently completed a library for the staff.

Fresh and Light
Abundant in natural light, this fresh workplace is the new home for Australia’s best connected port. With a palette of cool greys, light neutrals, and vibrant blue to reflect the water of Port Melbourne, the design evokes a sense of warmth, calmness, and flexibility.

Flexible and Equitable
We envisioned these government offices as a dynamic, flexible, and equitable space that fosters efficiency, agility, and collaboration while preserving individual needs. Instead of departmental branding, we aimed for a calm, professional, and welcoming atmosphere, promoting emotional connection.
Recognised as a finalist in the 2021 Shaw Contract Design Awards and spanning 10,500m² across 6 levels, the workplace offers equal amenities, innovation spaces, meeting areas, and ample natural light with a unique café environment on staff floors encouraging interaction.
Recognised as a finalist in the 2021 Shaw Contract Design Awards and spanning 10,500m² across 6 levels, the workplace offers equal amenities, innovation spaces, meeting areas, and ample natural light with a unique café environment on staff floors encouraging interaction.

Premium and Practical
Rialto wanted a design that encapsulated its premium End of Trip Facilities including smart lockers, bicycle storage with repair station, bathrooms with ensuite showers, a towel service, drying room, ironing facilities, hair dryers, straighteners, Leif Botanicals products and even a make-up bar in the ladies.

Dynamic and Exciting
A space designed to offer diverse experiences, showcasing finishes in themed settings like residential, healthcare, and hospitality. Mobile elements bring flexibility, ensuring ever-changing encounters. Each visit promises novelty, from laboratory to education environments, creating a dynamic and exciting showroom journey.

Cutting-edge and Convenient
The Delivery Lounge at 101 Collins Street integrates cutting-edge technology for parcel and dry-cleaning deliveries, streamlining courier operations. Positioned conveniently near the end-of-trip facilities, it eliminates the need for couriers to use passenger lifts when delivering to office floors.

Sophisticated and Boutique
This boutique workspace in Melbourne's CBD expertly marries modernity with heritage, delivering a unique and sophisticated home for MSC Group. By preserving heritage features and infusing vibrant colours, it celebrates both tradition and innovation while eliminating unnecessary transitional areas. The result is a comfortable, light-filled office that maximises functional, stylish spaces.

Traditional and Innovative
The Ian Potter Foundation in Melbourne CBD blends tradition and innovation, creating a modern workplace within a Heritage building. The design combines refined aesthetics with functionality, supporting excellence, creativity, and charity.

Sustainable and Empowering
STREAT Pantry, a sustainable café in Collingwood, is more than just a café. The 123m2 space is thoughtfully designed to reflect STREAT's identity, serving as a home the people they serve. It's a special space that encourages thought, creativity, and growth, exemplifying the importance of sustainable design in creating welcoming environments.

Integrating and Unifying
A project aimed at integrating and unifying various branches of Medhealth focused on community spirit and empowering individuals. The flexible design strategy catered to specific needs while preserving brand culture. The 2,300m2 facility encompasses shared spaces, OT assessment rooms, medical consulting suites, and work areas, creating a cohesive and collaborative workplace.

Efficient and Secure
The interior design project for au Domain Administration Limited (auDA) reflects the organisation's purpose by incorporating elements that symbolise its commitment to a secure, accessible, and trusted Australian public asset. The design embodies transparency, accountability, and efficiency, mirroring auDA's multi-stakeholder processes.

Welcoming and Inviting
The reception area at Liberty Financial underwent a renovation to create an open and welcoming space. The design focused on fostering an inviting atmosphere while maintaining a sense of space. The result is a reception area that warmly welcomes visitors and reflects the company's values of accessibility and hospitality.

Original and Exceptional
MAB, known for its outstanding contributions to Melbourne's built environment, has a strong track record of originality and quality over many years. The renovation of their headquarters embodies their core values, connecting with the community and creating a space that fosters client engagement.
bottom of page
